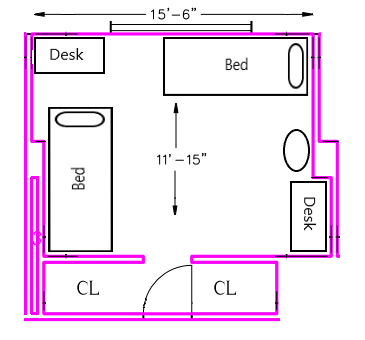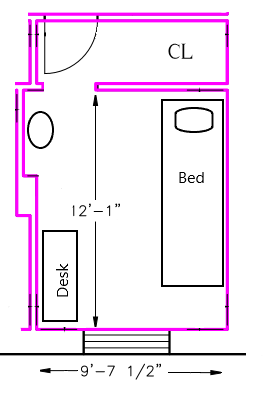McGlothlin Hall is located on the south end of campus and is reserved for freshman residents. It is a co-ed residence hall, but female and male residents live on different floors with separate bath facilities.
Built in 1958, McGlothlin Hall was remodeled in 2013. The residence hall is named after William Joseph McGlothlin, who served as Furman’s president from 1919 to 1933.
It is among five residence halls that make up South Housing and is in a prime location for students to take advantage of the green space on E Field. The space features a sand volleyball and basketball court.
Features and Amenities
This residence hall features single, double and triple rooms. It includes the following amenities:
- Air conditioning and heating
- Bike racks
- Carpeted floors
- Closets
- Community bath facilities
- Community kitchen
- Controlled security access
- Desk and chair
- Digital cable access
- Dresser
- Laundry facilities
- Lavatory sink with medicine cabinet
- Microwave and fridge
- Recreational lounges
- Study lounge
- Utilities included
- Venetian blinds
- Wireless Internet
- XL-Twin Beds can be stacked to make bunk beds
General Floor Plans

